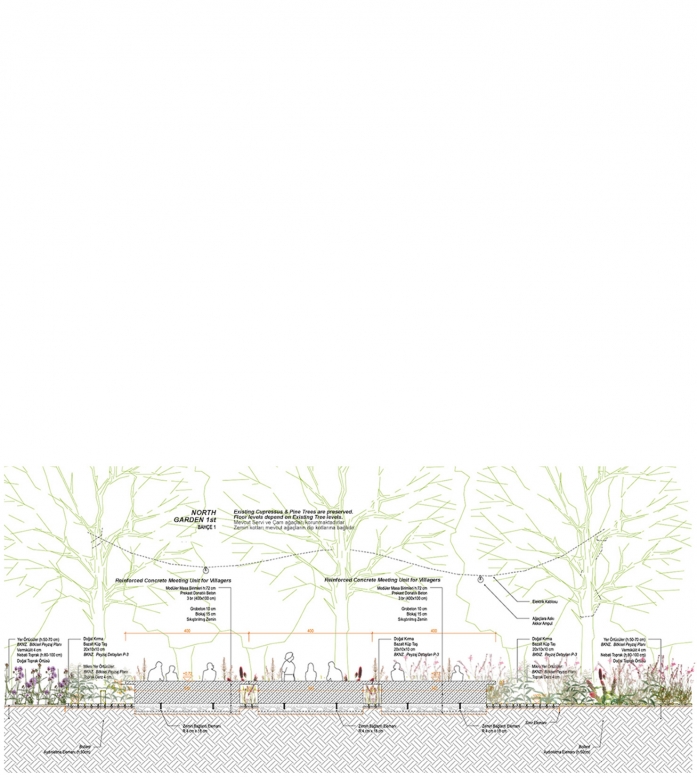K İ L İ S T R A Z İ Y A R E T Ç İ M E R K E Z İ
K İ L İ S T R A V I S I T O R C E N T E R
Potential nominee for UNESCO World Heritage Tentative List +
Anatolian Plateau Konya Basin +
Landscape Architecture Project: Public Square and Garden + Social Engagements
+ Gökyurt, Konya TR + 0.42 ha
+ 2019 + Completed Project + Please swipe left for images.
+ Owner Konya Büyükşehir Belediyesi Konya Metropolitan Municipality
+ Collaboration + Mehmet Kütükçüoğlu Ertuğ Uçar Teget Architecture
+ Coordination + Sisel Engineering
+ Architectural Intern + Mert Alexander Kretschmer
The village square surrounded by historical village houses located in the south of the visitor center, two separate public gardens in the north and west of the square, the bus and car park located in the east were designed with all phases of project documentation for this project.
The landscape architecture project, designed for the architectural project of the visitor center, which is planned on the site of the school building located in the northwest of the historical village, focuses on the permanent use and social opportunities of the villagers rather than the visitors. This approach aims to leave the effect of the city in the village that will inevitably be created by the new building, does not transform the village into a city, increases social opportunities, and restores the old and new relations without alienating them.
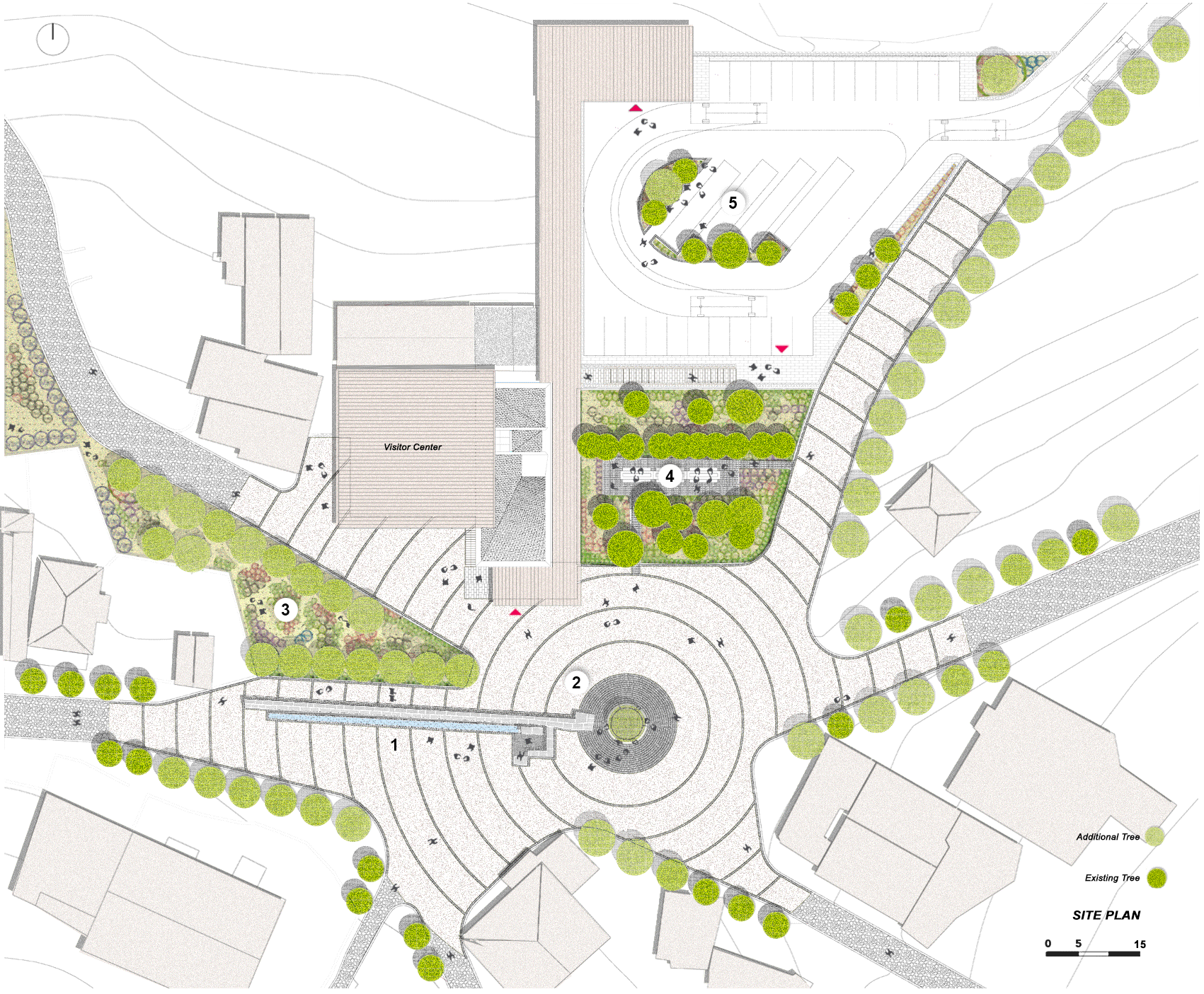
SQUARE
The Başpınar Aqueduct extending to Kilistra Village Square - the new name Gökyurt Village - and the village houses surrounding the square with its Fountain located close to the middle of the square are 19th and 20th century structures. For this reason, the square has been designed in such a way that it does not override its historical character. It starts with a giant tree at the center point for a monumental unifying effect and a practical need for shade, and a surrounding seating unit that protects the tree and the soil. Starting from the sitting unit, the square takes the unifying form with the natural stone floor placed in the giant circle that includes the historical aqueduct. The historical aqueduct and the sitting unit are preserved without being combined structurally, and the historical structure is monitored by walking around the building or by sitting down. The stone pavement, which establishes the square and determines the unifying circle form together with the giant tree and the sitting unit, spreads from the center of the square to the lower levels as a drain. On the wide planes in between, pebbled & mosaic concrete were preferred, which would not make a difference between new and old or worn and unworn.
PUBLIC GARDENS
Public gardens are designed based on the physical relations of the square. The first north garden accompanies the center, it is the meeting garden of the villagers, and the visitors can also find the opportunity to rest. The second west garden stretches west along the historic aqueduct, a garden for villagers and visitors alike for short conversations among plant associations and strolls by little explorers. In both gardens, associations have been designed for micro life that can be formed by ornamental, local and wild plants. Villagers' personal belongings, lightings, mobile objects such as a cooking stove, stools, chairs, screens for evening gatherings can take their place on detachable precast concrete tables in the first garden scenario in the north. The area of this north garden serves in two different ways, one is as a human reserve is stone pavement surrounded with varieties of plants, long hours can be spent in here, the other one is micro-life rezerve, contains only plant associations for the health of this reservation. The western garden also provides this micro-life with plant associations and foresees short excursions. There is no sharp seperations of reservations, for this reason, it was planned to lay crushed stone between the micro-life associations.
BUS and CAR PARK
Located at the eastern entrance of the Kilistra Square and Visitor Center, this area will prevent motor vehicles from entering the square and provide pedestrian access. Around the bus park in the center of the area designed for 4 buses and 23 cars, modular and reinforced concrete resting units were designed for people under the shade of trees and accompanied by plants.

1 Reinforced Concrete Sitting & Planting Unit
Platanus Orientalis
Lippia citriodora
Adiantum capillus-veneris
2 Basalt Cobblestone w/Earth Joints Pavement
3 Pebbled & Mosaic Concrete Floor
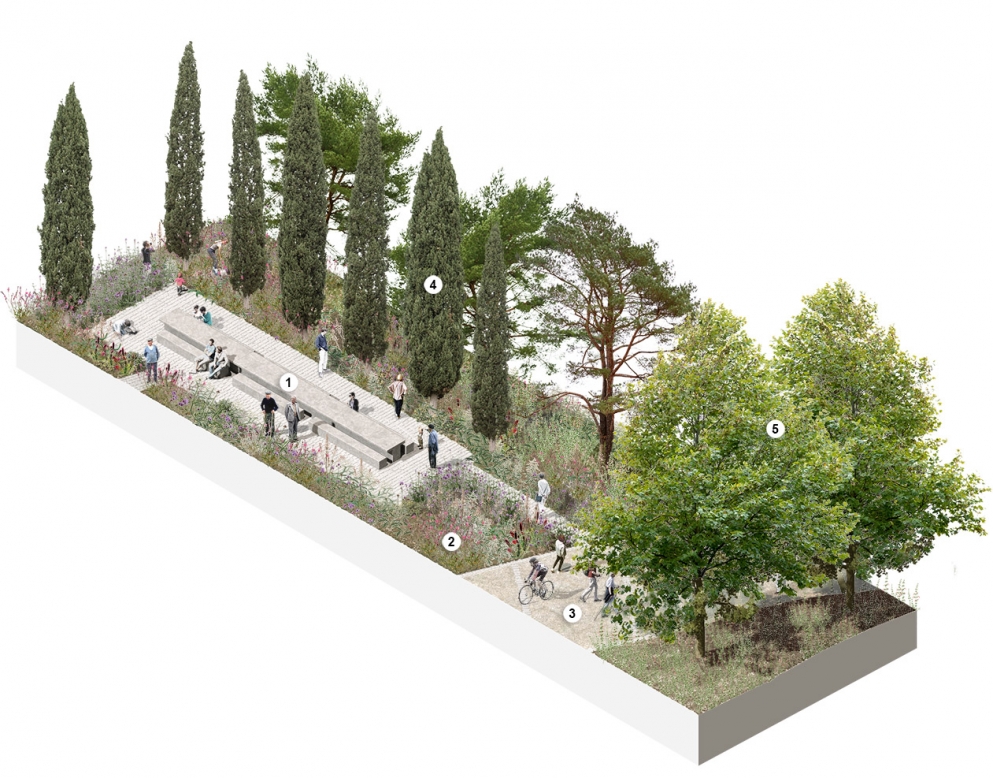
1 Reinforced Concrete Meeting Unit for Villagers
2 Ornamental & Local & Wild Plant Associations
3 Pebbled & Mosaic Concrete Pedestrian Road
4 Existing Cupressus & Pinus Tree Species
5 Pedestrian Road Liriodendron Tulipera Tree Planting
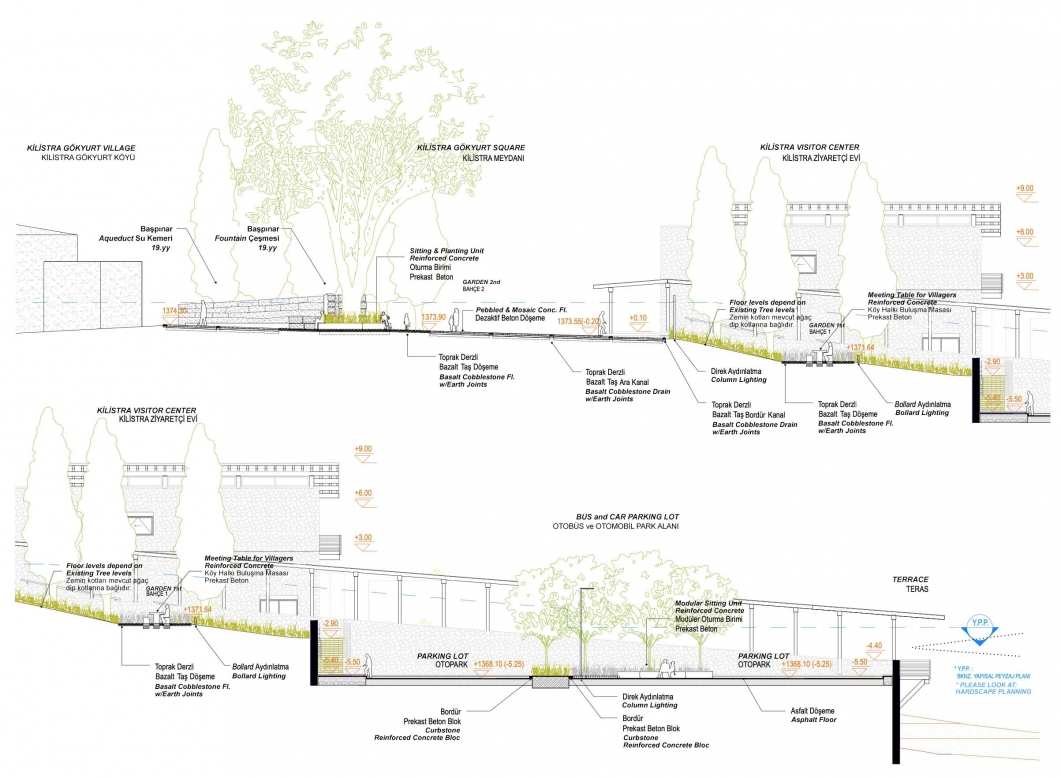
Section is starting with the historical houses,
continues from the renovated square and the north garden,
ends with the bus & car park and Visitor Center's viewpoint terrace for ancient landscape of Kilistra.
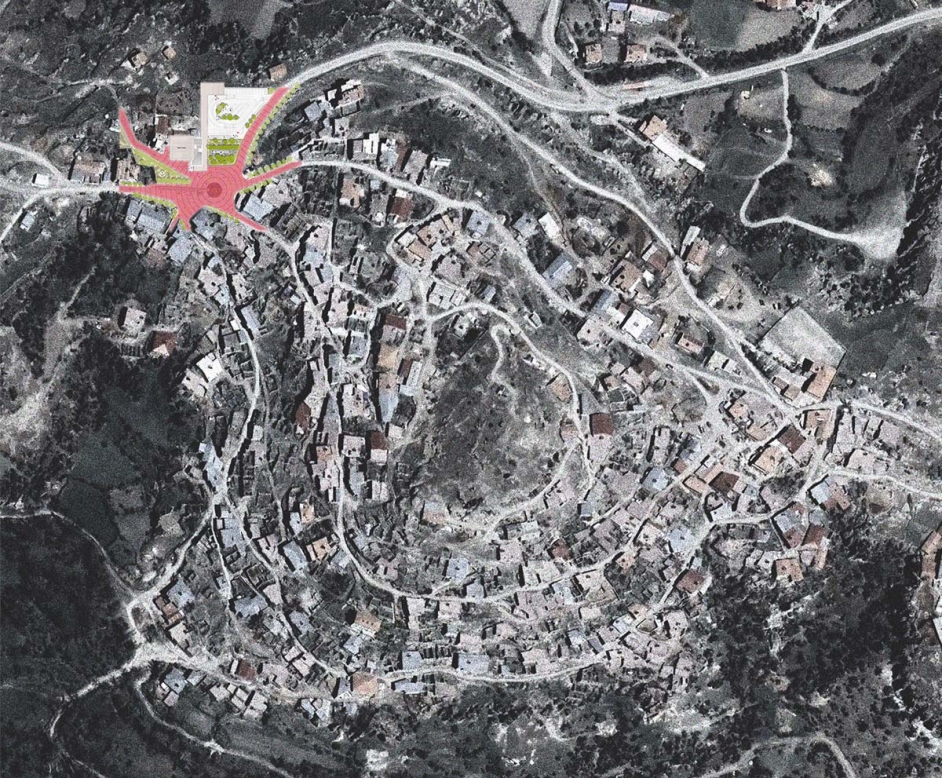
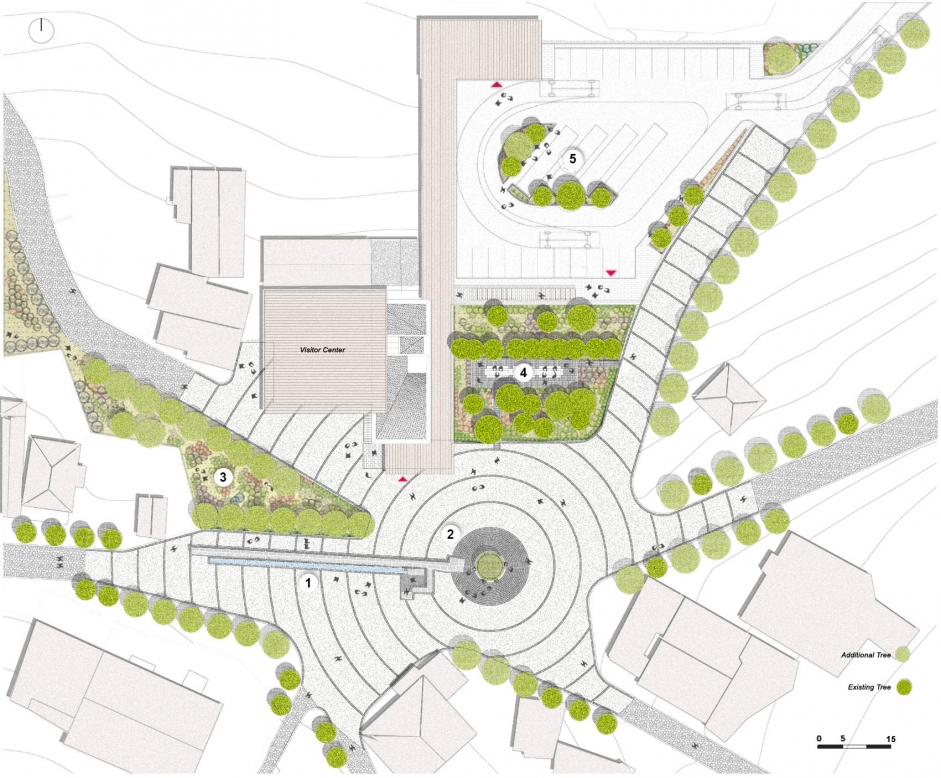
1 Başpınar Aqueduct and Fountain, 19th Century
2 Kilistra Gökyurt Square
3 West Garden 2nd
4 North Garden 1st
5 Bus and Car Park
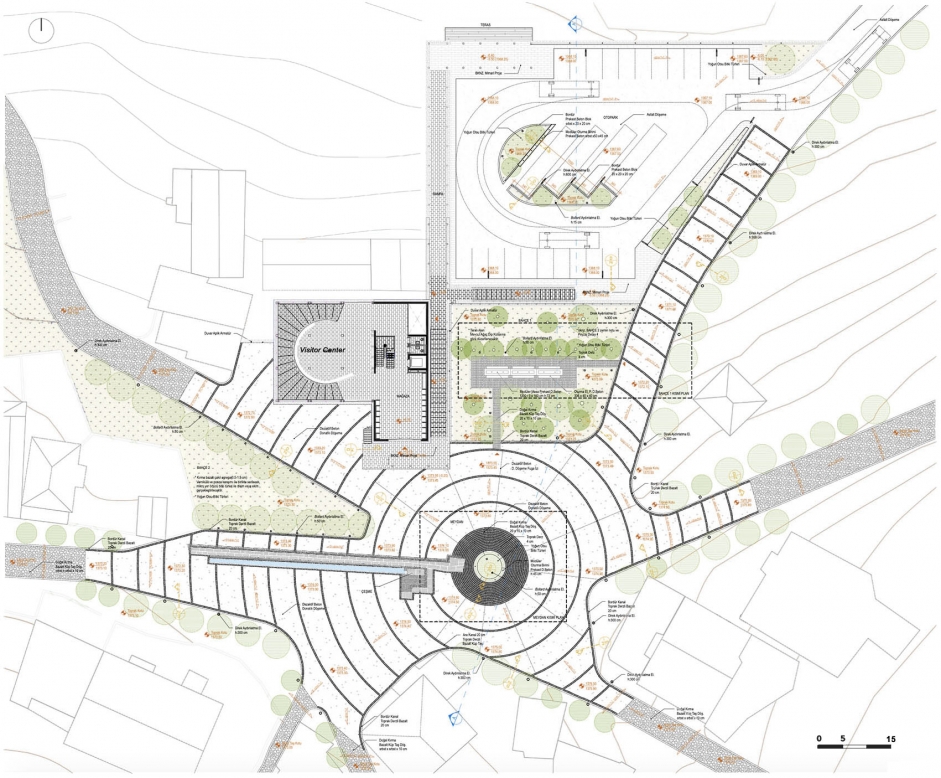
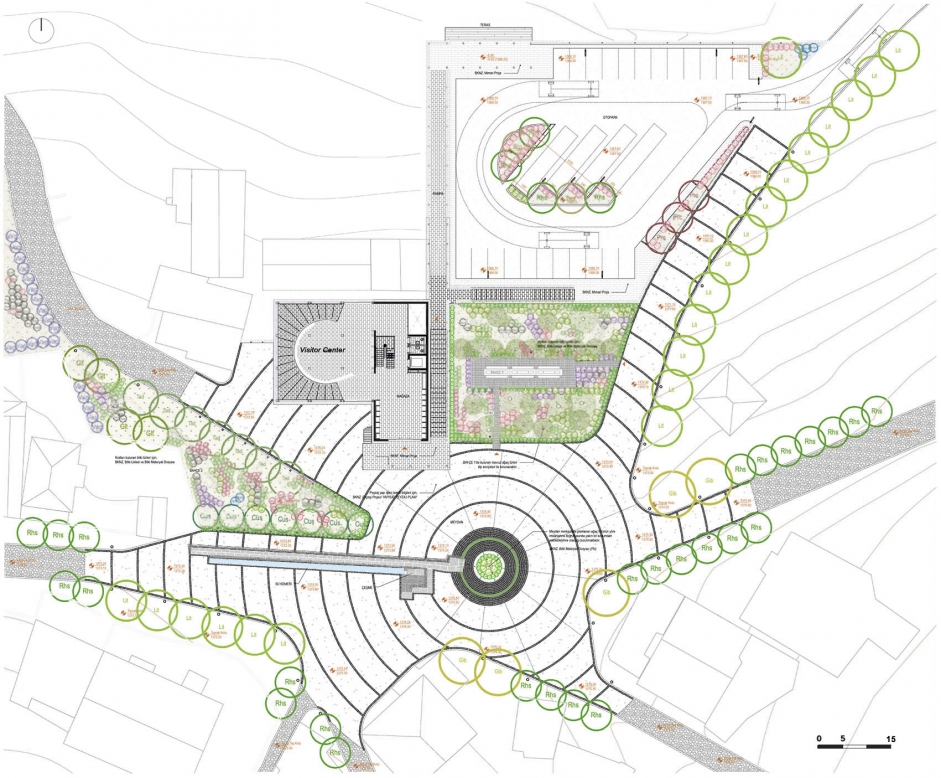
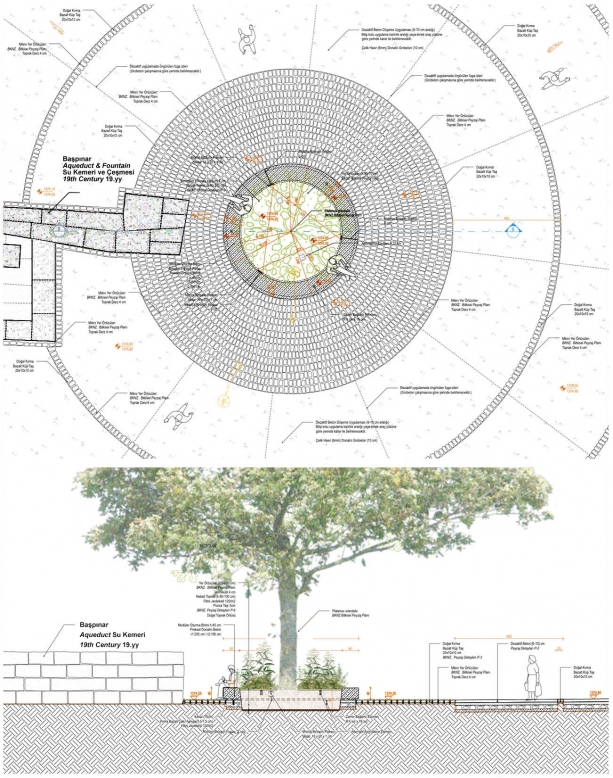
Giant focal point of the historical square
